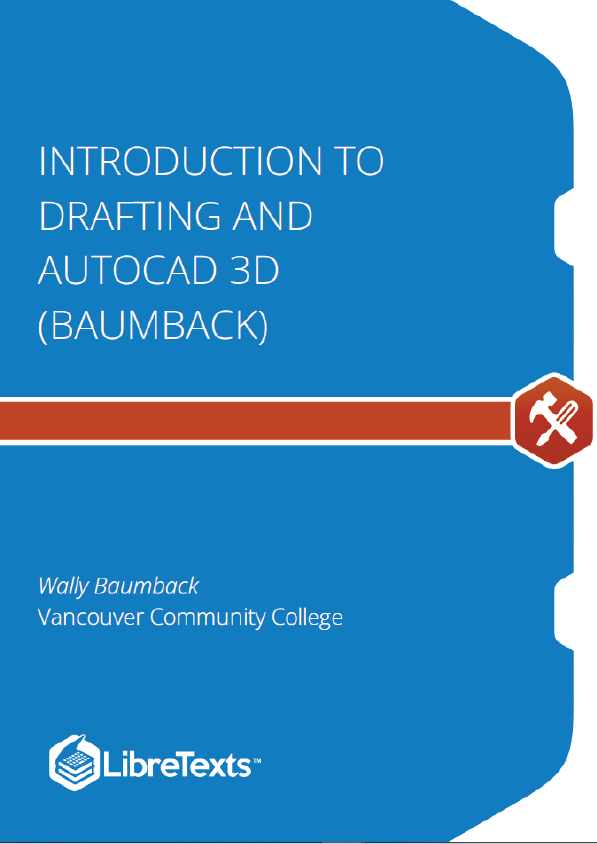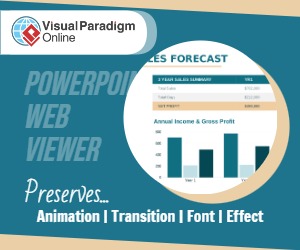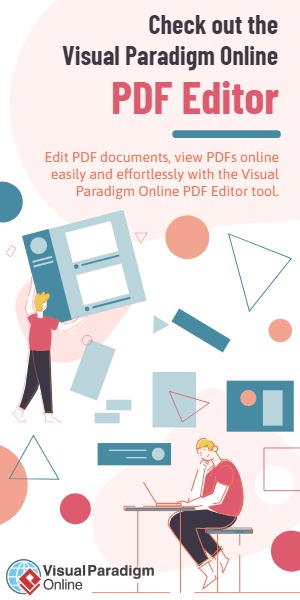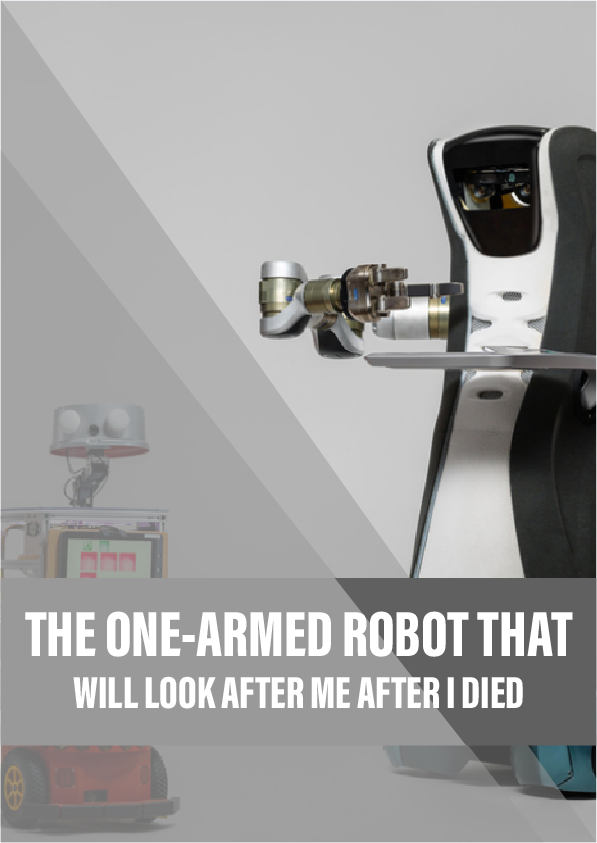This book is a tool to guide and teach you to master AutoCAD 3D. No two students learn at the same pace, therefore the book was written with competency-based modules. The competency-based modules are bite-size pieces that allows you to work at your own pace. They can be used to learn by distance education, correspondence, online, instructor-lead classes, or by individuals teaching themselves to use AutoCAD in their own home or office.
AutoCAD’s Menu Systems
AutoCAD has two menu systems that allows you to communicate with it. The two menu systems are Toolbar menu and Ribbon menu. See Figure 1-1. You can, and should, add the Pull-down menu to either the Toolbar or the Ribbon menu. You can use either menu system when completing labs exercises in this book. You can switch between them, if you wish.
Wireframe models can be used to view the model from any vantage point, generate standard views in a drawing, generate exploded and perspective views, plus can be used as a skeleton when constructing the surfaced model. A wireframe model cannot be shaded or rendered. A wireframe model can also be used to analyze spatial relationships, including the shortest distance between corners and edges and checking for interferences. It is important to plan, organize, and construct your model using layers and colors. This will allow you to more easily visualize a complex model and differentiate between objects in various views.
A View
A view is an area displayed by the viewing angle and direction and the location of the target. The current view is the view of the model that is being displayed in the Graphic window. There are many ways of setting the current view of the model and all of them will be covered throughout the AutoCAD 3D book. In this module, using the VIEW command is taught to either select a preset view or set and name user defined views. The basic principles of the orbit commands are also covered.
Key Principles in Module 1
- A wireframe model is a real-world 3D object with lines, circles, arcs, and/or plines located along the edge of the A wireframe model is a hollow object.
- A model is drawn in model space. It is a 3 dimensional object drawn at full size and located accurately in relation to model space origin X0Y0Z0 in the World UCS.
- A view is simply the way you are looking at the model. It is the model displayed by the viewing angle, viewing direction, and the location of the target.
- The SE Isometric view is the home view used to keep a mental view of the model.
- Do not over-orbit the model using the orbit It best to retain a good mental view of the model at all times during model construction.
Checking the Accuracy of Models
It is extremely important in AutoCAD to draw with 100% accuracy. This cannot be stressed enough as it is essential that each model be positioned and sized perfectly. Models constructed in the lab exercises, in the AutoCAD 3D book, can be checked for accuracy by overlaying it with a key. As a beginner, this helps you know that the models are drawn accurately and shows you any part of the model that is drawn incorrectly. As you become more experienced, you will not require keys to check your models.











