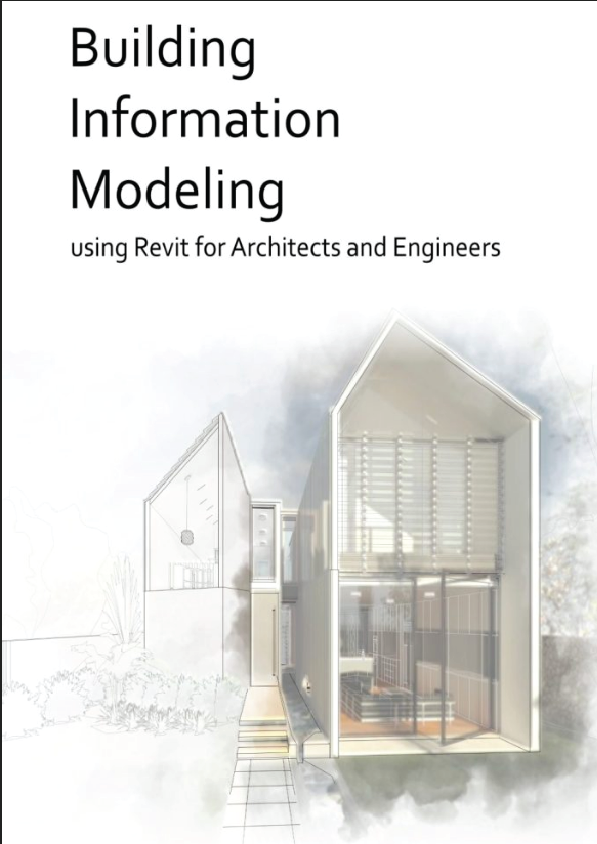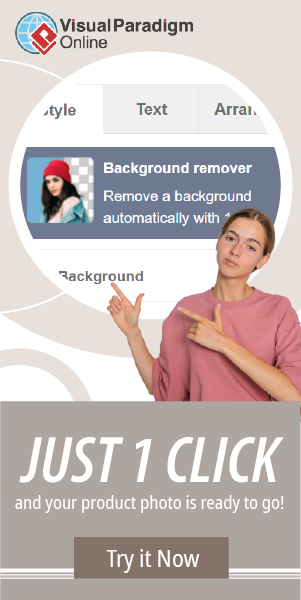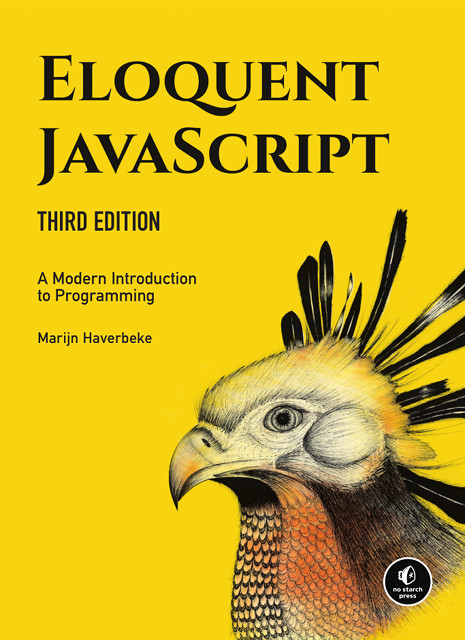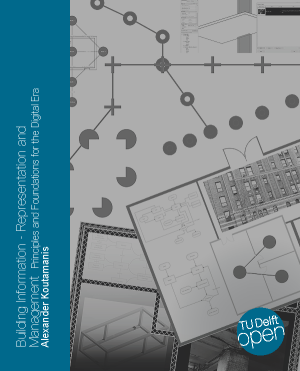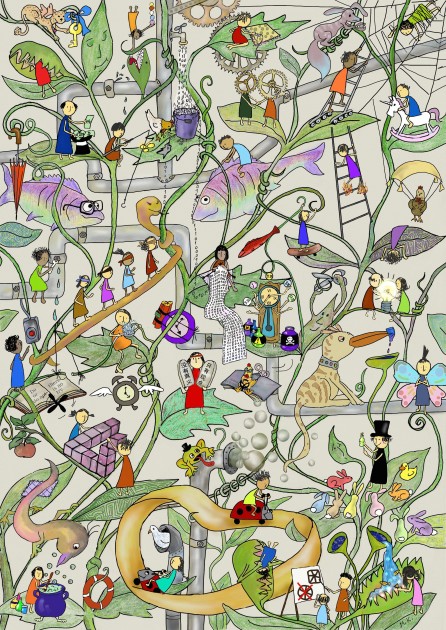This book is geared towards users who have no Revit background. It starts with Revit basics such as how to create walls, floors, roof, but it also covers more advanced topics such as creating a complex object, preparing construction documents, and modeling mechanical and structural systems.
This book is an open education platform for Architecture and Civil Engineering students to learn Revit and provides students with adequate, coherent, consistent, and cost-saving educational resources. It includes both text and video of each chapter to help students have access to both step-by-step written instructions and videos of each lesson because software instructions are mostly narratives and difficult for students to visualize the procedures and follow the instructions.
BIM is one of the most recent developments influencing the architecture, engineering, and construction (AEC) industry. BIM provides the opportunity to improve poor communication and information sharing among building owners, architects, engineers, builders, and public authorities. It enhances collaboration among project teams and improves AEC performance by decreasing project cost, increasing productivity and quality, and reducing project delivery time. Students pursuing a degree in a related field should gain knowledge and skills about BIM and its tools.
The book is composed of 15 chapters covering various topics. Each chapter starts with the basics of creating elements and builds on students’ previous knowledge and takes them further to develop BIM modeling skills using Revit. Each chapter presents a mix of written instructions, various activities, and videos to help students with various learning needs. Completing each chapter is the same as completing an assignment and skills developed can be used to work on a class project defined by the course instructor or found online.
UTA CARES Grant Program
Creation of this OER was funded by the UTA CARES Grant Program, which is sponsored by UTA Libraries. Under the auspices of UTA’s Coalition for Alternative Resources in Education for Students (CARES), the grant program supports educators interested in practicing open education through the adoption of OER and, when no suitable open resource is available, through the creation of new OER or the adoption of library-licensed or other free content. Additionally, the program promotes innovation in teaching and learning through the exploration of open educational practices, such as collaborating with students to produce educational content of value to a wider community. Information about the grant program and funded projects is available online.
Basic Walls
Generic
A Basic Wall is a blank element with no applied materials. The default sizes available are 6, 8, and 12 inches thick. A material, pattern, texture, or color can be applied, and its depth altered. Other examples of Basic Wall are Generic Masonry, Generic Filled, Generic Brick, Brick on CMU, Brick on Metal Stud, CMU Insulated, CMU on Metal Stud, EIFS on Metal Stud, Interior Partition, Retaining wall, and GWB on Metal Stud.
Revit Curtain Walls
Curtain Wall
A glass curtain wall system is connected from the building’s floor plates typically seen on high-rise buildings. These walls do not carry any loads of floors, roofs, or structure to the ground. The Curtain Wall type in Revit is a blank glass wall with no set parameters as a base for grids and mullions to be designed.
