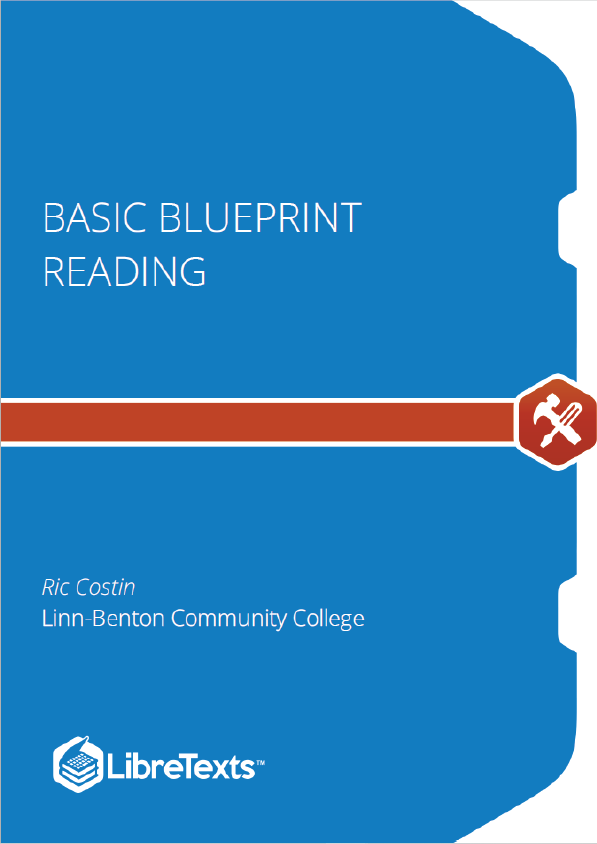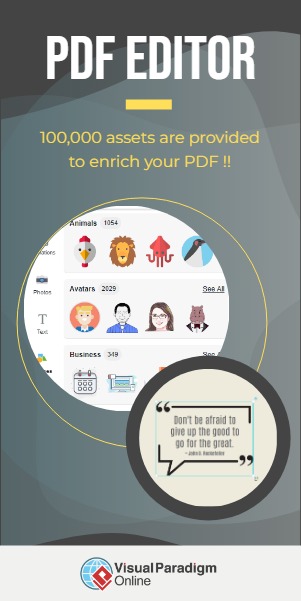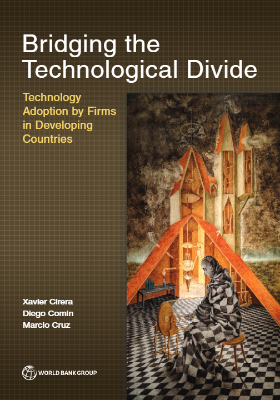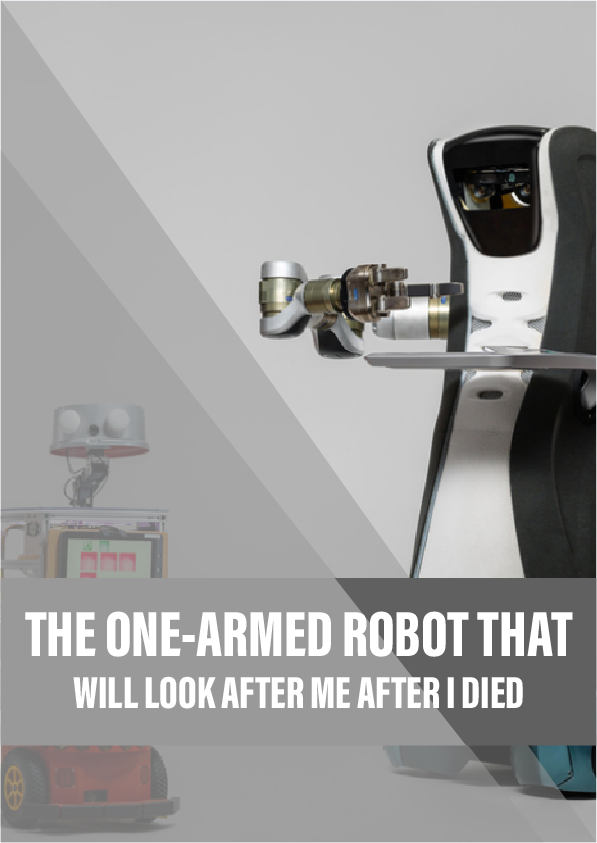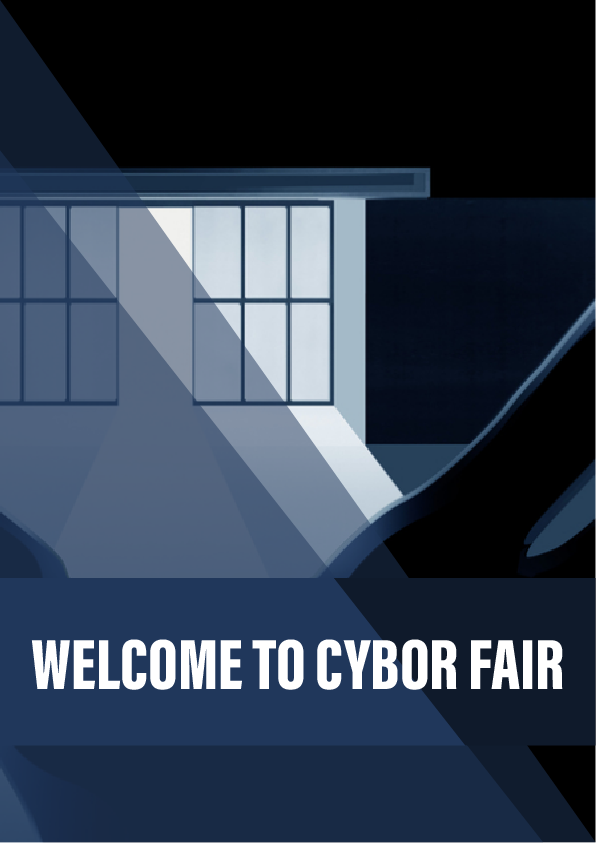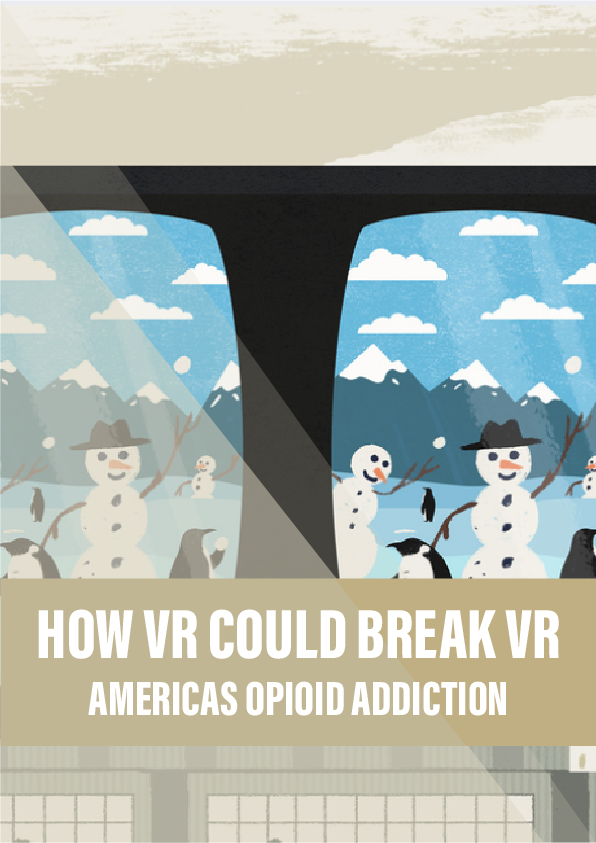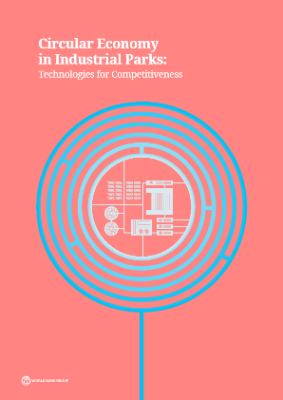This is an entry level blueprint reading book written for the first year welding student. The book will be used in the first term of a two year welding program to familiarize the student to sketching and reading blueprints.
You have heard the saying, “A picture is worth a thousand words”. This statement is particularly true in regards to technical drawings.
It would be almost impossible for an engineer, designer, or architect to describe in words the shape, size, and relationship of a complex object. Therefore, drawings have become the universal language used by engineers, designers, technicians, as well as craftsmen, to communicate the Information necessary to build, assemble and service the products of industry.
It is Important to remember, as you study Print Reading, that you are learning to communicate with the graphic language used by Industry: Lines are part of that language.
Since technical drawings are made of lines, it is logical that the first step in learning to “read” a drawing is to learn the meaning of each kind of line. Generally, there are 11 basic types of lines. Each kind of line has a definite form and “weight”. Weight refers to line thickness or width. When combined in a drawing, lines provide part of the Information needed to understand the print.
Being able to interpret a blueprint and accurately build objects is a needed skill to become successful in all trade crafts. It is a skill, like many others you will learn, and it will take time and practice to fully understand and become proficient.
Now that you have learned about the kinds of lines found on prints, the next step is to develop your visualization abilities. The ability to ”see” technical drawings; that is to ”think in three dimensions,” is the most important part of this course. Since most engineering and architectural prints utilize some form of orthographic projection (multi-view drawing), that type of drawing will be emphasized.
Before going into a study of orthographic projection, you should be able to recognize several other types of drawings. They are; 1. Perspective drawing, 2. Oblique drawing, and 3. Isometric drawing. As a group, they are called “pictorial drawings”. They are found on prints and are easy to visualize, so let’s look at their differences. Perspective Perspective is the most realistic form of drawing. Artists use one-point perspective, two-point (shown here), and three point to create visual depth.
Perspectives
are used by architects and for industrial pictorials of plan layouts, machinery, and other subjects where realism is required. Objects drawn in perspective grow smaller as they recede into the horizon.
Oblique
Oblique drawings are drawn with one plane (front) of the object parallel to the drawing surface. The side, or other visible part of the object is generally drawn at 30◦ or 45◦. Note that only the side is on an angle. Many times these types of drawing are not drawn to scale. The receding lines are drawn at 45◦ or 30◦ and will be drawn at a different scale as the vertical and horizontal lines. This make the drawing seem “out of shape”. This type of drawing is not used very often in industry.
Isometric
Isometric drawings have less distortion than oblique drawings, and are used more frequently by industry for that reason. An isometric drawing has both visible surfaces drawn at 30◦. These are the most used type of drawings in the piping industry and take a good deal of practice to fully understand how to draw. They best represent what is being built and what it will look like from the different sides with one drawing.
